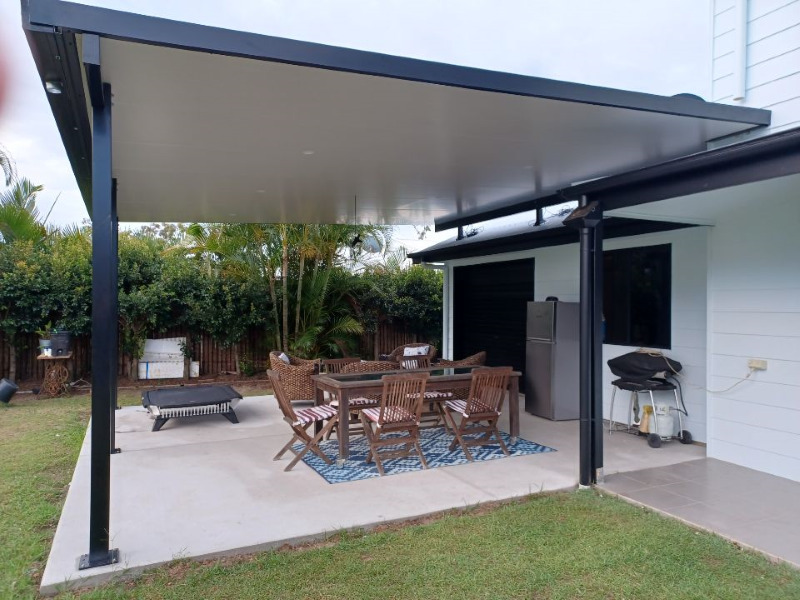Don’t compromise on quality at this price, buy Australian.


Ceiling Available in Bright White orSurfmist
Colours are a guide only and may be affected by different screens and devices. Colours should be checked against a colour swatch prior to purchase. Colorbond® colours shown for comparison.

Protect against premature deterioration of steel with a 5 LAYER finish for coastal areas & locations close to water including pools.

Aussi Panels NSW proudly serve Sydney, Canberra, Newcastle & Wollongong

Aussie Panels 15-year warranty gives you that extra peace of mind

Aussi Panels are engineered & tested to comply with Australian building standards.
A modern upgrade to the classic corrugated roof, AUSSIE CORRO delivers an all in one insulated panel with a sleek design and superior spanning capabilities compared to traditional roofing.
The huge spans help create an architectural feel, while the smooth ceiling has no ugly rafters, adding style to your new entertainment and lifestyle area, and value to your home.
AUSSIE CORRO also gives you faster build times because it’s an all-in-one roofing, insulation and ceiling panel, with attributes that make the panels superior to most others on the market.
And they’re not just for patios. The panels are also used for Carports, Portable Buildings, Home Extensions, Commercial Buildings, Residential Buildings, Wineries, Spay Booths and more.
The insulation core is EPS-FR which stands for Expanded Polystyrene Insulation with Fire Retardant. The core offers high R-Values for thermal efficiency and is excellent for reducing noise.
You can choose an insulation core from 50mm thick right up to 200mm thick.
The thickness of the Insulation Core determines how far you can span your roof.
All our patios are engineered to maximise open space with less posts and more living area.
Adding to the design features, the panel can be pitched as low as 5 degrees because of the strength and increased corrugation depth compared to traditional roofing.
AUSSIE CORRO has an effective sheet coverage of 1000mm when panels are joined together.
The panels are joined by tongue and grove on the ceiling side and butt together on the roof side with a traditional overlap for the next panel.
There is a 60mm factory rebate at one end of the panel to attach your Gutter Fascia Channel and gutter.
There is also a pre-cut channel down the side for electrical cables.
Both pre-cut features are big time savers on site which ultimately saves you money.
The panels are cut to length as they are manufactured. The minimum length is 1.8m.
The roof side of the panel offers a choice of 18 different colours to make it easy to blend in with your existing home (see above).
The ceiling is a stylish either Bright White (Thredbo White) or Off White (Surfmist).
For coastal areas you should consider the Marine Plus finished which is a 5-layer paint protection system (see above).
AUSSIE CORRO has a Bushfire Attack Level rating of BAL-40.
The panels are fully engineered, tested and compliant with Australian Building Standards.
Those standards are backed by a 15 year Warranty (depending on location).
To fix Aussi Corrugated Panels to metal or timber beams.
Panel Thickness | Timber Beam | Metal Beam |
|---|---|---|
50mm | 125mm | 125mm |
75mm | 150mm | 150mm |
100mm | 200mm | 150mm |
125mm | 200mm | 175mm |
150MM | 250mm | 200mm |
Screw Type | T14 | T14/Tek |
| Panels Size (mm) | 50 | 75 | 100 | 125 | 150 |
| CORRO Overall Thickness (mm) | 66 | 91 | 116 | 141 | 166 |
| Panel Weight (kg/m2) | 10.85 | 11.21 | 11.65 | 12.08 | 12.51 |
| R Value 8oC m2KW | 1.61 | 2.26 | 2.66 | 3.25 | 3.94 |
| R Value 20oC m2KW | 1.59 | 2.22 | 2.59 | 3.17 | 3.75 |
| Width | 1000mm (joined together) |
| Length | Cut to order (min 1.8m) |
| Min. Roof Pitch – CORRO | 5° (87mm / meter) |
| Roof & Ceiling Profiles | Roof Corrugated | Ceiling Smooth (flat) |
| Roof Thickness and Material | 0.42mm | AZ150 G550 |
| Ceiling Thickness and Material | 0.60mm | AZ150 G300 |
| Max Skin Temperature | 78° Dry Heat Sustained |
| Paint Finish and System | 25% Gloss | AS/NZS 2728 and AS 1397 |
| Core AS 1366: (Part 3 1992) | SL Grade Polystyrene 13.5 kg/m2 – Fire-Retardant |
| “K” Value Core | 0.037 |
| Adhesive | Thermosetting two-part polyurethane CFC free |
Corrugated Insulated Roofing–AS 1530.3–EPS-FR Panel
| Index | Test Range | External Top Skin | Exposed Core |
| Ignitability | 0-20 | 0 | 12 |
| Spread of Flame | 0-10 | 0 | 9 |
| Heat Evolved | 0-10 | 0 | 7 |
| Smoke Developed | 0-10 | 1 | 7 |
*Tested by James Cook University to the latest “low high low” testing standard
Roof profiles have a standard Right to Left (RH) cut back of 60mm. Also available in 80mm, 100mm, 120mm by request. Left to Right (LH) rebate available in 60mm only.
*Aussie Panels provides a materials estimate only and recommends the installer and/or certifier check the quote and final BOM for accuracy and suitability.
*It is the responsibility of the Installer to check that the existing structure to which a patio or carport is being attached has sufficient strength for the additional loads. In some cases it may be advisable to engage a structural engineer to determine the suitability of the existing structure
*Aussie Panels recommends non-trafficable signs be clearly displayed on or around any new insulated panel structure.





